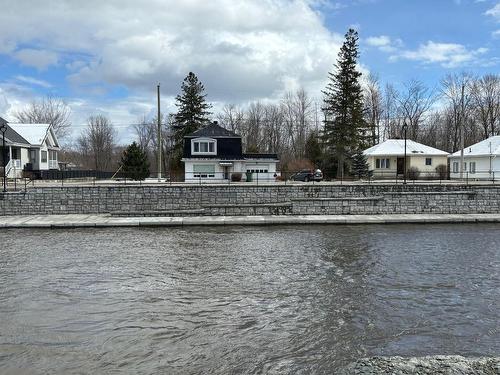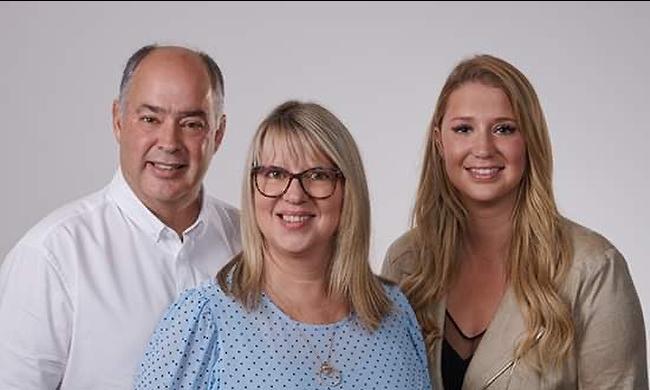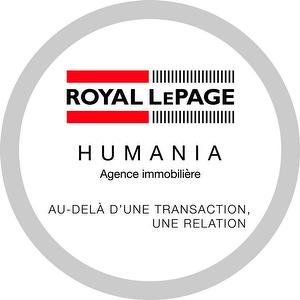



Guy Sauvé, Courtier Immobilier | Bianca Sauvé, Courtier Immobilier | Suzanne Bertrand, Courtier Immobilier




Guy Sauvé, Courtier Immobilier | Bianca Sauvé, Courtier Immobilier | Suzanne Bertrand, Courtier Immobilier

Phone:
450.566.5555
Fax:
450.566.0119

232
AVENUE
Bethany
Lachute,
QC
J8H2M8
| Building Style: | Detached |
| Lot Assessment: | $41,500.00 |
| Building Assessment: | $94,900.00 |
| Total Assessment: | $136,400.00 |
| Assessment Year: | 2024 |
| Municipal Tax: | $1,979.00 |
| School Tax: | $102.00 |
| Annual Tax Amount: | $2,081.00 (2024) |
| Lot Frontage: | 75.0 Feet |
| Lot Depth: | 100.1 Feet |
| Lot Size: | 7509.98 Square Feet |
| Building Width: | 20.8 Feet |
| Building Depth: | 46.0 Feet |
| No. of Parking Spaces: | 3 |
| Water Body Name: | Canal de Grenville |
| Bedrooms: | 3 |
| Bathrooms (Total): | 2 |
| Zoning: | RESI |
| Water (access): | Access |
| Driveway: | Unpaved |
| Kitchen Cabinets: | Wood |
| Heating System: | Forced air |
| Water Supply: | Municipality |
| Heating Energy: | Electricity |
| Windows: | PVC |
| Foundation: | Poured concrete , Concrete blocks |
| Garage: | Attached , Single width |
| Proximity: | Daycare centre , Park , Elementary school |
| Siding: | Aluminum |
| Bathroom: | Separate shower |
| Basement: | Low (less than 6 feet) |
| Parking: | Driveway , Garage |
| Sewage System: | Municipality |
| Lot: | Bordered by hedges , Landscaped |
| Window Type: | Sliding , Guillotine , Casement |
| Roofing: | Asphalt shingles , Asphalt and gravel |
| Topography: | Flat |
| View: | View of the water |