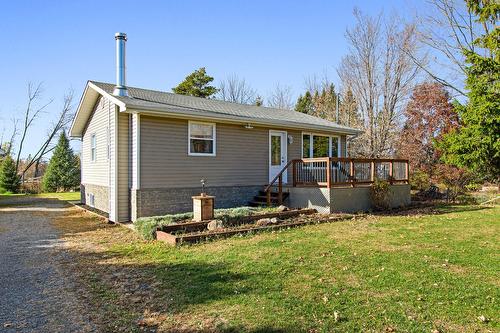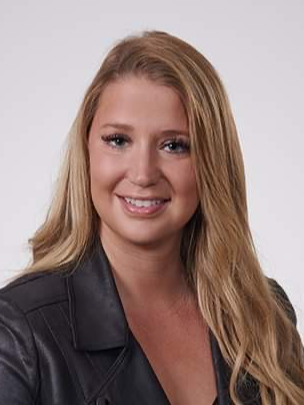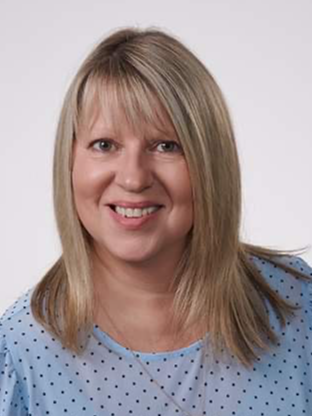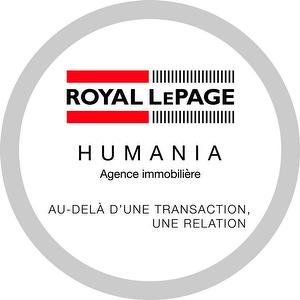



Guy Sauvé, Courtier Immobilier | Bianca Sauvé, Courtier Immobilier | Suzanne Bertrand, Courtier Immobilier




Guy Sauvé, Courtier Immobilier | Bianca Sauvé, Courtier Immobilier | Suzanne Bertrand, Courtier Immobilier

Phone:
450.562.1226
Cell:
514.299.8999

Phone:
450.562.1226
Cell:
514.299.3414

Phone:
450.562.1226
Cell:
450.562.1226

232
AVENUE
Bethany
Lachute,
QC
J8H2M8
| Building Style: | Detached |
| Lot Assessment: | $22,500.00 |
| Building Assessment: | $166,600.00 |
| Total Assessment: | $189,100.00 |
| Assessment Year: | 2025 |
| Municipal Tax: | $1,486.00 |
| School Tax: | $110.00 |
| Annual Tax Amount: | $1,596.00 (2025) |
| Lot Frontage: | 84.0 Feet |
| Lot Depth: | 267.0 Feet |
| Lot Size: | 18693.0 Square Feet |
| Building Width: | 27.0 Feet |
| Building Depth: | 33.0 Feet |
| No. of Parking Spaces: | 6 |
| Built in: | 1973 |
| Bedrooms: | 2+1 |
| Bathrooms (Total): | 1 |
| Zoning: | RESI |
| Driveway: | Unpaved |
| Kitchen Cabinets: | Melamine |
| Heating System: | Convection baseboards |
| Water Supply: | Artesian well |
| Heating Energy: | Wood , Electricity |
| Equipment/Services: | Air exchange system |
| Windows: | PVC |
| Foundation: | Concrete blocks |
| Fireplace-Stove: | Wood stove |
| Proximity: | Highway , Snowmobile trail |
| Siding: | Pressed fibre , Concrete stone |
| Basement: | 6 feet and more , Finished basement |
| Parking: | Driveway |
| Sewage System: | Disposal field , Septic tank |
| Lot: | Bordered by hedges |
| Window Type: | Casement , Tilt and turn |
| Roofing: | Asphalt shingles |
| Topography: | Flat |