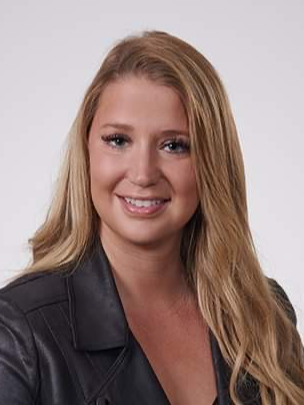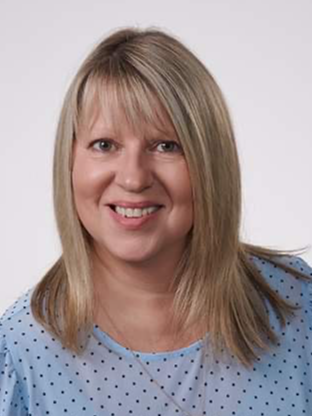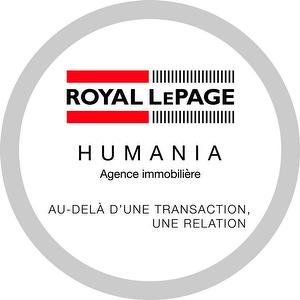



Guy Sauvé, Courtier Immobilier | Bianca Sauvé, Courtier Immobilier | Suzanne Bertrand, Courtier Immobilier




Guy Sauvé, Courtier Immobilier | Bianca Sauvé, Courtier Immobilier | Suzanne Bertrand, Courtier Immobilier

Phone:
450.562.1226
Cell:
514.299.8999

Phone:
450.562.1226
Cell:
514.299.3414

Phone:
450.562.1226
Cell:
450.562.1226

232
AVENUE
Bethany
Lachute,
QC
J8H2M8
| Building Style: | Detached |
| Lot Assessment: | $27,600.00 |
| Building Assessment: | $170,900.00 |
| Total Assessment: | $198,500.00 |
| Assessment Year: | 2024 |
| Municipal Tax: | $2,871.00 |
| School Tax: | $159.00 |
| Annual Tax Amount: | $3,030.00 (2024) |
| Lot Frontage: | 15.26 Metre |
| Lot Depth: | 54.75 Metre |
| Lot Size: | 747.1 Square Metres |
| Building Width: | 9.24 Metre |
| Building Depth: | 9.65 Metre |
| No. of Parking Spaces: | 10 |
| Built in: | 2000 |
| Bedrooms: | 2 |
| Bathrooms (Total): | 1 |
| Bathrooms (Partial): | 1 |
| Zoning: | COMM, RESI |
| Driveway: | Asphalt |
| Kitchen Cabinets: | Melamine |
| Heating System: | Forced air , Other , Hot water |
| Water Supply: | Municipality |
| Heating Energy: | Electricity |
| Windows: | PVC |
| Foundation: | Concrete slab on ground |
| Washer/Dryer (installation): | Other |
| Proximity: | Daycare centre , Park , Elementary school |
| Siding: | Vinyl |
| Bathroom: | Separate shower |
| Basement: | None |
| Parking: | Driveway |
| Sewage System: | Municipality |
| Lot: | Fenced |
| Window Type: | Casement |
| Roofing: | Asphalt shingles |
| Topography: | Flat |