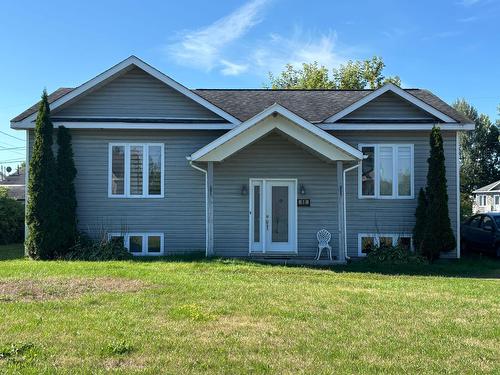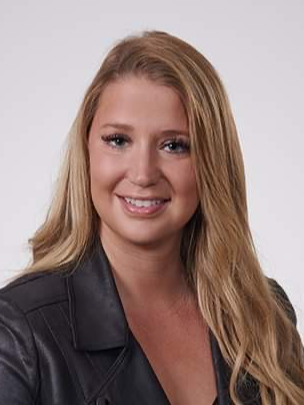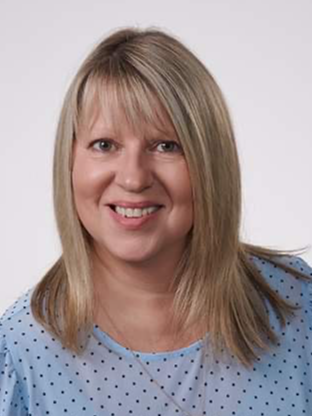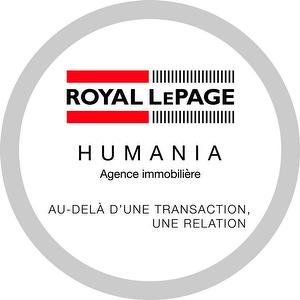



Guy Sauvé, Courtier Immobilier | Bianca Sauvé, Courtier Immobilier | Suzanne Bertrand, Courtier Immobilier




Guy Sauvé, Courtier Immobilier | Bianca Sauvé, Courtier Immobilier | Suzanne Bertrand, Courtier Immobilier

Phone:
450.562.1226
Cell:
514.299.8999

Phone:
450.562.1226
Cell:
514.299.3414

Phone:
450.562.1226
Cell:
450.562.1226

232
AVENUE
Bethany
Lachute,
QC
J8H2M8
| Building Style: | Detached |
| Lot Assessment: | $72,600.00 |
| Building Assessment: | $217,000.00 |
| Total Assessment: | $289,600.00 |
| Assessment Year: | 2025 |
| Municipal Tax: | $2,550.00 |
| School Tax: | $160.00 |
| Annual Tax Amount: | $2,710.00 (2025) |
| Lot Frontage: | 75.0 Feet |
| Lot Depth: | 110.0 Feet |
| Lot Size: | 8781.0 Square Feet |
| Building Width: | 40.0 Feet |
| Building Depth: | 26.0 Feet |
| No. of Parking Spaces: | 3 |
| Built in: | 1993 |
| Bedrooms: | 1+2 |
| Bathrooms (Total): | 1 |
| Zoning: | RESI |
| Driveway: | Unpaved |
| Kitchen Cabinets: | Melamine |
| Heating System: | Electric baseboard units |
| Water Supply: | Municipality |
| Heating Energy: | Electricity |
| Windows: | PVC |
| Foundation: | Concrete blocks |
| Proximity: | Elementary school |
| Siding: | Vinyl |
| Basement: | 6 feet and more , Partially finished |
| Parking: | Driveway |
| Sewage System: | Municipality |
| Window Type: | Sliding |
| Roofing: | Asphalt shingles |
| Topography: | Flat |