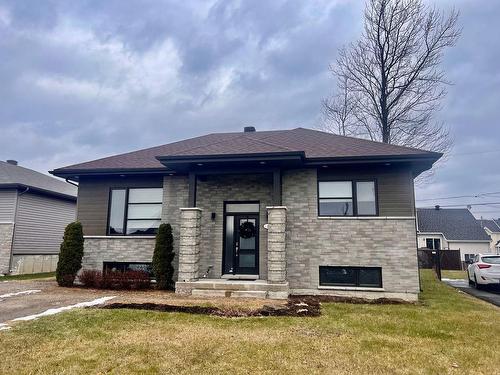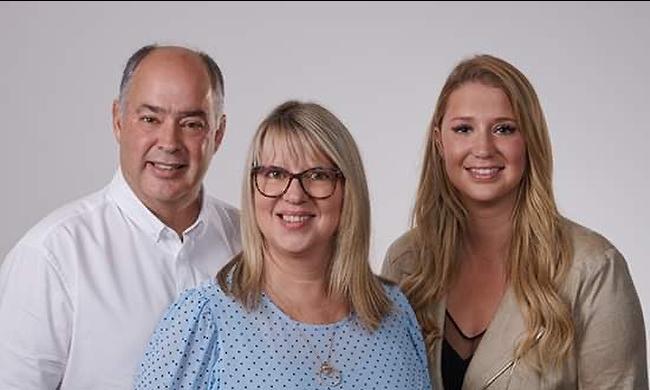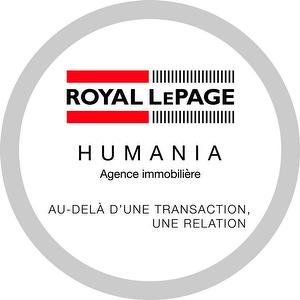



Bianca Sauvé, Courtier Immobilier | Guy Sauvé, Courtier Immobilier | Suzanne Bertrand, Courtier Immobilier




Bianca Sauvé, Courtier Immobilier | Guy Sauvé, Courtier Immobilier | Suzanne Bertrand, Courtier Immobilier

Phone:
450.566.5555
Fax:
450.566.0119

232
AVENUE
Bethany
Lachute,
QC
J8H2M8
| Building Style: | Detached |
| Lot Assessment: | $51,500.00 |
| Building Assessment: | $184,600.00 |
| Total Assessment: | $236,100.00 |
| Assessment Year: | 2022 |
| Municipal Tax: | $2,841.00 |
| School Tax: | $413.00 |
| Annual Tax Amount: | $3,254.00 (2023) |
| Lot Frontage: | 15.37 Metre |
| Lot Size: | 545.4 Square Metres |
| Building Width: | 11.6 Metre |
| Building Depth: | 8.55 Metre |
| No. of Parking Spaces: | 2 |
| Built in: | 2014 |
| Bedrooms: | 2+2 |
| Bathrooms (Total): | 1 |
| Bathrooms (Partial): | 1 |
| Zoning: | RESI |
| Water Supply: | Municipality |
| Heating Energy: | Electricity |
| Equipment/Services: | Central vacuum cleaner system installation |
| Windows: | PVC |
| Foundation: | Poured concrete |
| Pool: | Above-ground |
| Proximity: | Daycare centre , Park , Bicycle path |
| Basement: | 6 feet and more , Finished basement |
| Parking: | Driveway |
| Sewage System: | Municipality |
| Lot: | Fenced |
| Roofing: | Asphalt shingles |