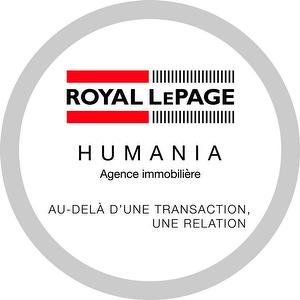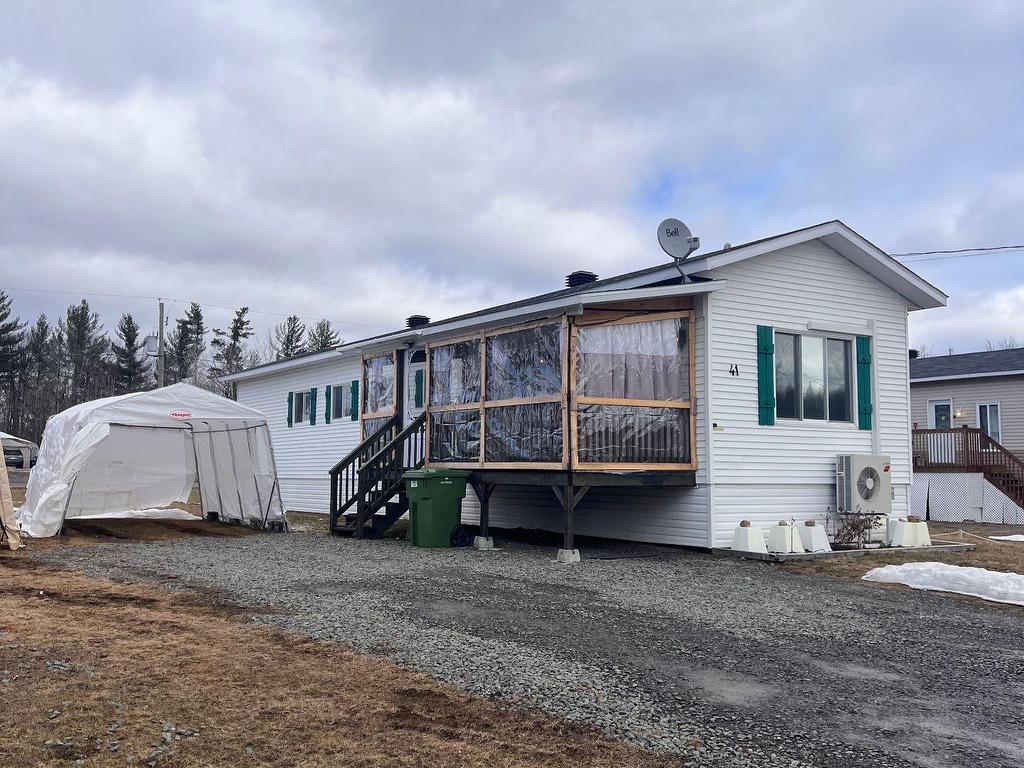Team Sauvé 450-562-1226
Phone: 450.562.1226
Fax: 450.566.0119
Guy 514-299-8999
Bianca 514-299-3414
Suzanne 514-244-8248

Listings
All fields with an asterisk (*) are mandatory.
Invalid email address.
The security code entered does not match.
$1,400.00 Monthly
Listing # 23444813
Condo/Apt. | For Lease
1150 Rue Simone-Dubouil , 102 , Saint-Jérôme, QC, Canada
Bedrooms: 1
Bathrooms: 1
Saint-Jérôme - Laurentides -
View Details$1,450.00 Monthly
Listing # 17413688
Condo/Apt. | For Lease
1150 Rue Simone-Dubouil , 101 , Saint-Jérôme, QC, Canada
Bedrooms: 1
Bathrooms: 1
Saint-Jérôme - Laurentides -
View Details$1,775.00 Monthly
Listing # 24487149
Condo/Apt. | For Lease
1150 Rue Simone-Dubouil , 107 , Saint-Jérôme, QC, Canada
Bedrooms: 2
Bathrooms: 1
Saint-Jérôme - Laurentides -
View Details$1,825.00 Monthly
Listing # 12994447
Condo/Apt. | For Lease
1150 Rue Simone-Dubouil , 104 , Saint-Jérôme, QC, Canada
Bedrooms: 2
Bathrooms: 1
Saint-Jérôme - Laurentides -
View Details$2,150.00 Monthly
Listing # 16146600
Condo/Apt. | For Lease
1150 Rue Simone-Dubouil , 105 , Saint-Jérôme, QC, Canada
Bedrooms: 3
Bathrooms: 1
Saint-Jérôme - Laurentides -
View Details$25 / Square Feet +GST/QST
Listing # 13898598
Land/Lot | For Sale
Av. Bethany , Lachute, QC, Canada
Lachute - Laurentides -
View Details$65,000 +GST/QST
Listing # 11694622
Land/Lot | For Sale
Rue Rainbow , Gore, QC, Canada
Gore - Laurentides -
View Details$90,000 +GST/QST
Listing # 10424395
Land/Lot | For Sale
Rue du Cardinal , Gore, QC, Canada
Gore - Laurentides -
View Details$90,000 +GST/QST
Listing # 10282003
Land/Lot | For Sale
Rue du Cardinal , Gore, QC, Canada
Gore - Laurentides -
View Details$90,000 +GST/QST
Listing # 20361029
Land/Lot | For Sale
Rue de l'Épervier , Gore, QC, Canada
Gore - Laurentides -
View DetailsListing # 22390694
Land/Lot | For Sale
Rue du Cardinal , Gore, QC, Canada
Gore - Laurentides -
View DetailsListing # 15093338
Land/Lot | For Sale
Ch. du Lac-Campbell , Grenville-sur-la-Rouge, QC, Canada
Grenville-sur-la-Rouge - Laurentides -
View Details$100,000 +GST/QST
Listing # 13393425
Land/Lot | For Sale
Rue du Merle , Gore, QC, Canada
Gore - Laurentides -
View Details$122,000
Listing # 15792494
Land/Lot | For Sale
Rue de l'Épervier , Gore, QC, Canada
Gore - Laurentides -
View Details$194,999
Listing # 16502008
Single Family | For Sale
41 Rue Santerre , Saint-André-d'Argenteuil, QC, Canada
Bedrooms: 2
Bathrooms: 1
Saint-André-d'Argenteuil - Laurentides -
View Details$199,000
Listing # 12834015
Land/Lot | For Sale
Ch. Lalonde , Brownsburg-Chatham, QC, Canada
Brownsburg-Chatham - Laurentides -
View Details$224,900
Listing # 18712908
Single Family | For Sale
210 Rue Henri-Bourassa , Papineauville, QC, Canada
Bedrooms: 4
Bathrooms: 1
Bathrooms (Partial): 1
Papineauville - Outaouais -
View Details$289,000
Listing # 17258538
Land/Lot | For Sale
Ch. Lalonde , Brownsburg-Chatham, QC, Canada
Brownsburg-Chatham - Laurentides -
View Details$359,000
Listing # 13843204
Land/Lot | For Sale
428 Ch. Dumoulin , Brownsburg-Chatham, QC, Canada
Brownsburg-Chatham - Laurentides -
View Details$369,000
Listing # 19112620
Revenue Prop. | For Sale
123 Rue Principale , Grenville, QC, Canada
Bedrooms: 2
Bathrooms: 1
Grenville - Laurentides -
View DetailsListing # 26411050
Single Family | For Sale
29 Ch. des Indiens , Brownsburg-Chatham, QC, Canada
Bedrooms: 3
Bathrooms: 1
Brownsburg-Chatham - Laurentides -
View Details$429,000
Listing # 16068594
Single Family | For Sale
180 Rue Principale , Grenville, QC, Canada
Bedrooms: 2
Bathrooms: 1
Bathrooms (Partial): 1
Grenville - Laurentides -
View Details$435,000
Listing # 10886017
Revenue Prop. | For Sale
376 - 380 Rue Bank , Brownsburg-Chatham, QC, Canada
Bedrooms: 3
Bathrooms: 2
Brownsburg-Chatham - Laurentides -
View Details$439,000
Listing # 28207220
Revenue Prop. | For Sale
302 - 302B Ch. de la Rivière-du-Nord , Brownsburg-Chatham, QC, Canada
Bedrooms: 1
Bathrooms: 1
Brownsburg-Chatham - Laurentides -
View Details$439,000
Listing # 14750768
Single Family | For Sale
2 Rue des Saphirs , Brownsburg-Chatham, QC, Canada
Bedrooms: 2+1
Bathrooms: 1
Brownsburg-Chatham - Laurentides -
View Details$495,000
Listing # 11926367
Single Family | For Sale
49 Rue du Canal N. , Grenville, QC, Canada
Bedrooms: 3
Bathrooms: 2
Grenville - Laurentides -
View DetailsListing # 17382677
Single Family | For Sale
122 29e Avenue , Sainte-Marthe-sur-le-Lac, QC, Canada
Bedrooms: 2+2
Bathrooms: 2
Sainte-Marthe-sur-le-Lac - Laurentides -
View Details$629,000
Listing # 17845355
Revenue Prop. | For Sale
253 Rue Evelina , Lachute, QC, Canada
Bedrooms: 1
Bathrooms: 1
Lachute - Laurentides -
View Details$659,000
Listing # 20892999
Condo/Apt. | For Sale
11980 Rue d'Amboise , 104 , Mirabel, QC, Canada
Bedrooms: 2
Bathrooms: 1
Bathrooms (Partial): 1
Mirabel - Laurentides -
View Details$899,500
Listing # 10088940
Land/Lot | For Sale
Route Sir-Wilfrid-Laurier , Mirabel, QC, Canada
Mirabel - Laurentides -
View Details$929,000
Listing # 12894944
Single Family | For Sale
8 Rue de Ste-Croix , Saint-André-d'Argenteuil, QC, Canada
Bedrooms: 1+2
Bathrooms: 2
Bathrooms (Partial): 1
Saint-André-d'Argenteuil - Laurentides -
View Details$1,200,000
Listing # 9504032
Farm/Hobby Farm | For Sale
551
Rue St-Jean
,Brownsburg-Chatham,
QC, Canada
Bedrooms: 5
Bathrooms: 2
Brownsburg-Chatham - Laurentides -
View Details
































