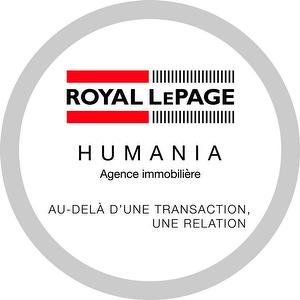Team Sauvé 450-562-1226
Phone: 450.562.1226
Fax: 450.566.0119
Guy 514-299-8999
Bianca 514-299-3414
Suzanne 514-244-8248

Listings
All fields with an asterisk (*) are mandatory.
Invalid email address.
The security code entered does not match.
$1,700.00 Monthly
Listing # 21982798
Condo/Apt. | For Lease
18651 Rue Charles , 3 1/2 , Mirabel, QC, Canada
Bedrooms: 1
Bathrooms: 1
Mirabel - Laurentides -
View Details$2,050.00 Monthly
Listing # 23938402
Condo/Apt. | For Lease
18653 Rue Charles , 4 1/2 , Mirabel, QC, Canada
Bedrooms: 2
Bathrooms: 1
Mirabel - Laurentides -
View Details$2,550.00 Monthly
Listing # 15895725
Condo/Apt. | For Lease
18651 Rue Charles , 5 1/2 , Mirabel, QC, Canada
Bedrooms: 3
Bathrooms: 1
Mirabel - Laurentides -
View Details$25 / Square Feet +GST/QST
Listing # 13898598
Land/Lot | For Sale
Av. Bethany , Lachute, QC, Canada
Lachute - Laurentides -
View Details$65,000 +GST/QST
Listing # 11694622
Land/Lot | For Sale
Rue Rainbow , Gore, QC, Canada
Gore - Laurentides -
View Details$89,000
Listing # 28877132
Land/Lot | For Sale
Ch. Lagacé , Grenville-sur-la-Rouge, QC, Canada
Grenville-sur-la-Rouge - Laurentides -
View Details$90,000 +GST/QST
Listing # 10424395
Land/Lot | For Sale
Rue du Cardinal , Gore, QC, Canada
Gore - Laurentides -
View Details$90,000 +GST/QST
Listing # 10282003
Land/Lot | For Sale
Rue du Cardinal , Gore, QC, Canada
Gore - Laurentides -
View Details$100,000 +GST/QST
Listing # 13393425
Land/Lot | For Sale
Rue du Merle , Gore, QC, Canada
Gore - Laurentides -
View Details$122,000
Listing # 21344115
Land/Lot | For Sale
Rue de l'Épervier , Gore, QC, Canada
Gore - Laurentides -
View Details$389,000
Listing # 25107806
Single Family | For Sale
2 Rue du Relais , Brownsburg-Chatham, QC, Canada
Bedrooms: 2
Bathrooms: 1
Brownsburg-Chatham - Laurentides -
View Details$389,000
Listing # 18001157
Single Family | For Sale
328 Rue Fern , Lachute, QC, Canada
Bedrooms: 4
Bathrooms: 2
Lachute - Laurentides -
View DetailsListing # 26910353
Single Family | For Sale
115 Rue Kenny , Lachute, QC, Canada
Bedrooms: 2+2
Bathrooms: 1
Bathrooms (Partial): 1
Lachute - Laurentides -
View Details$419,000
Listing # 28207220
Revenue Prop. | For Sale
302 - 302B Ch. de la Rivière-du-Nord , Brownsburg-Chatham, QC, Canada
Bedrooms: 1
Bathrooms: 1
Brownsburg-Chatham - Laurentides -
View Details$429,000
Listing # 14371879
Single Family | For Sale
4 Rue Louis-Seize , Brownsburg-Chatham, QC, Canada
Bedrooms: 2+1
Bathrooms: 1
Brownsburg-Chatham - Laurentides -
View Details$429,000
Listing # 24940162
Single Family | For Sale
1 Rue Maisonneuve , Grenville-sur-la-Rouge, QC, Canada
Bedrooms: 2+1
Bathrooms: 2
Grenville-sur-la-Rouge - Laurentides - Beautiful turnkey property, fully renovated with style. It features 3 bedrooms, a spacious walk-in closet, and nearly ...
View Details$495,000
Listing # 16525348
Single Family | For Sale
49 Rue du Canal N. , Grenville, QC, Canada
Bedrooms: 3
Bathrooms: 2
Grenville - Laurentides -
View Details$519,000
Listing # 20267454
Single Family | For Sale
1726 Ch. de la Baie-du-Lac , Saint-Sauveur, QC, Canada
Bedrooms: 3
Bathrooms: 2
Saint-Sauveur - Laurentides -
View Details$525,000
Listing # 16791022
Com./Ind./Block | For Sale
248 Route du Canton , Brownsburg-Chatham, QC, Canada
Brownsburg-Chatham - Laurentides - A property suitable for commercial or residential use, offering exceptional potential. Development possibilities are ...
View Details$569,000
Listing # 26790127
Single Family | For Sale
10 Rue Janick , Brownsburg-Chatham, QC, Canada
Bedrooms: 2+1
Bathrooms: 1
Bathrooms (Partial): 1
Brownsburg-Chatham - Laurentides - Charming brick property offering solid and durable construction. Fully finished, it features a welcoming open-concept ...
View Details$589,000
Listing # 27795586
Single Family | For Sale
9 Rue du Boisé , Lachute, QC, Canada
Bedrooms: 2
Bathrooms: 2
Lachute - Laurentides -
View Details$649,000
Listing # 20892999
Condo/Apt. | For Sale
11980 Rue d'Amboise , 104 , Mirabel, QC, Canada
Bedrooms: 2
Bathrooms: 1
Bathrooms (Partial): 1
Mirabel - Laurentides -
View Details$649,000
Listing # 18460111
Land/Lot | For Sale
Route des Outaouais , Brownsburg-Chatham, QC, Canada
Brownsburg-Chatham - Laurentides -
View Details$729,000
Listing # 14897600
Single Family | For Sale
58 Rue Binette , Brownsburg-Chatham, QC, Canada
Bedrooms: 3
Bathrooms: 1
Bathrooms (Partial): 2
Brownsburg-Chatham - Laurentides - Superb property in a resort-style setting, located just a few minutes from the town of Lachute and steps away from the ...
View Details$729,000
Listing # 25046533
Single Family | For Sale
17 - 17A Place du Clos , Lachute, QC, Canada
Bedrooms: 3+2
Bathrooms: 3
Lachute - Laurentides - Spacious two-unit property -- ideally located! Discover this large home offering comfort and functionality with two ...
View Details$749,000
Listing # 22265863
Single Family | For Sale
18 Rue du Vieux-Verger , Brownsburg-Chatham, QC, Canada
Bedrooms: 3+1
Bathrooms: 3
Brownsburg-Chatham - Laurentides -
View Details$849,000 +GST/QST
Listing # 26662600
Com./Ind./Block | For Sale
258 - 260 Route du Long-Sault , Saint-André-d'Argenteuil, QC, Canada
Saint-André-d'Argenteuil - Laurentides - Rare chance to acquire a versatile establishment combining a bar, restaurant, and marina in the heart of a charming ...
View Details$989,000
Listing # 19225351
Single Family | For Sale
133 Av. Bethany , Lachute, QC, Canada
Bedrooms: 7
Bathrooms: 4
Bathrooms (Partial): 4
Lachute - Laurentides -
View Details$1,100,000
Listing # 9504032
Farm/Hobby Farm | For Sale
551
Rue St-Jean
,Brownsburg-Chatham,
QC, Canada
Bedrooms: 5
Bathrooms: 2
Brownsburg-Chatham - Laurentides -
View Details





























