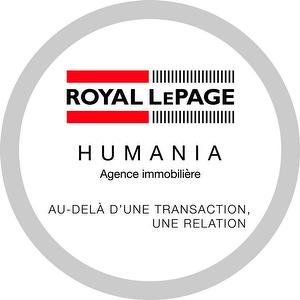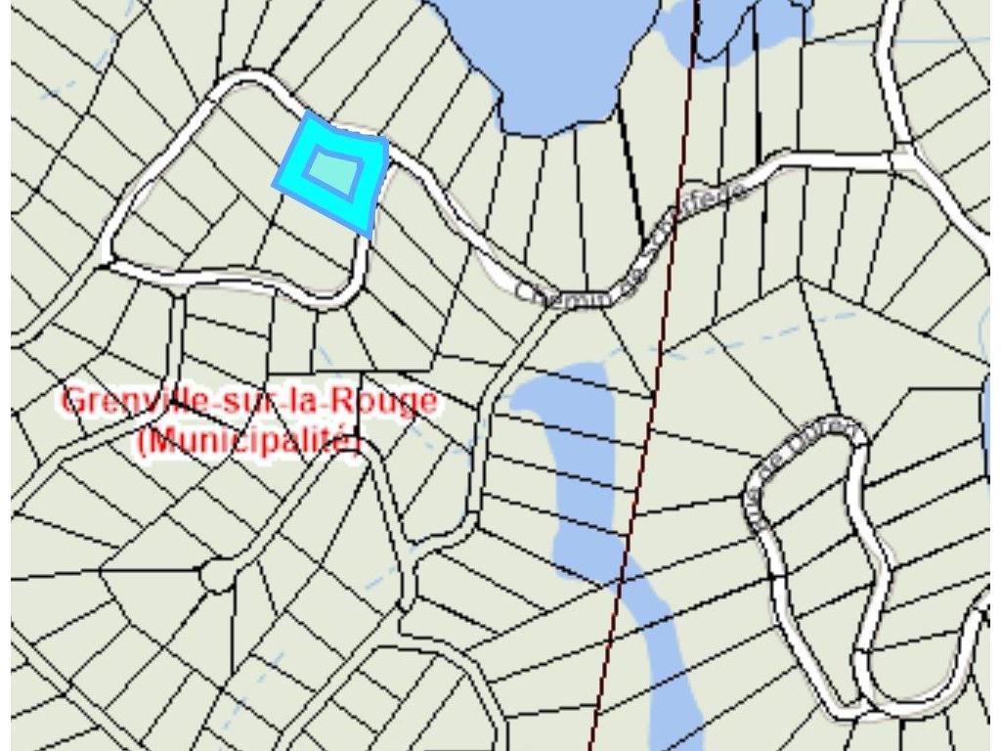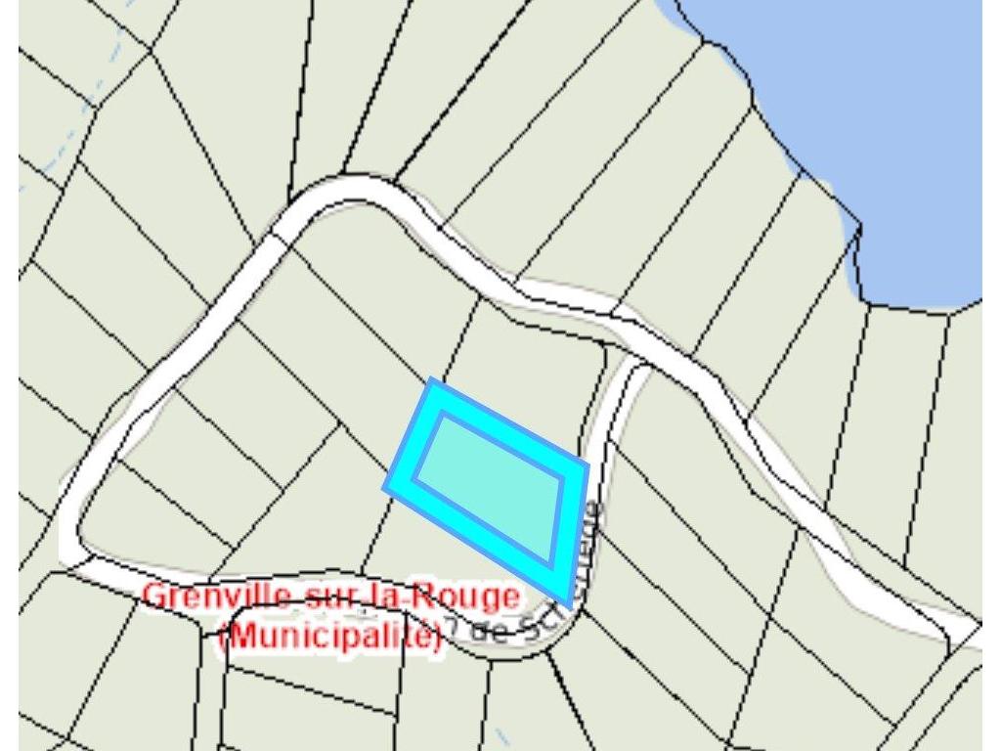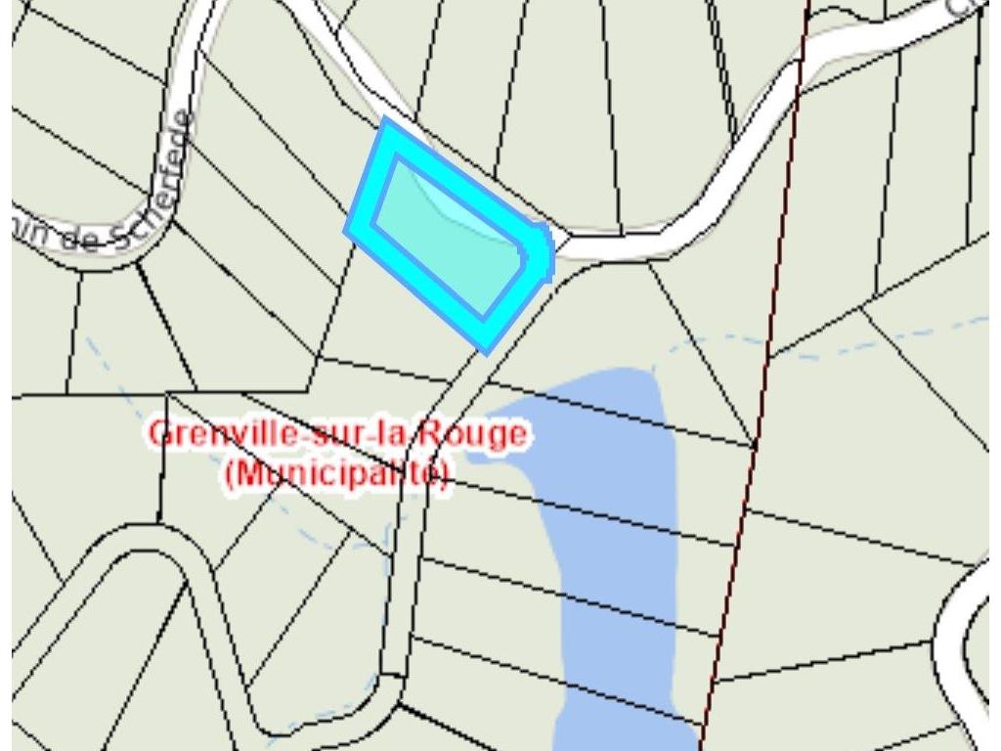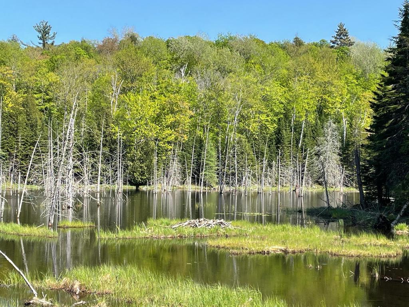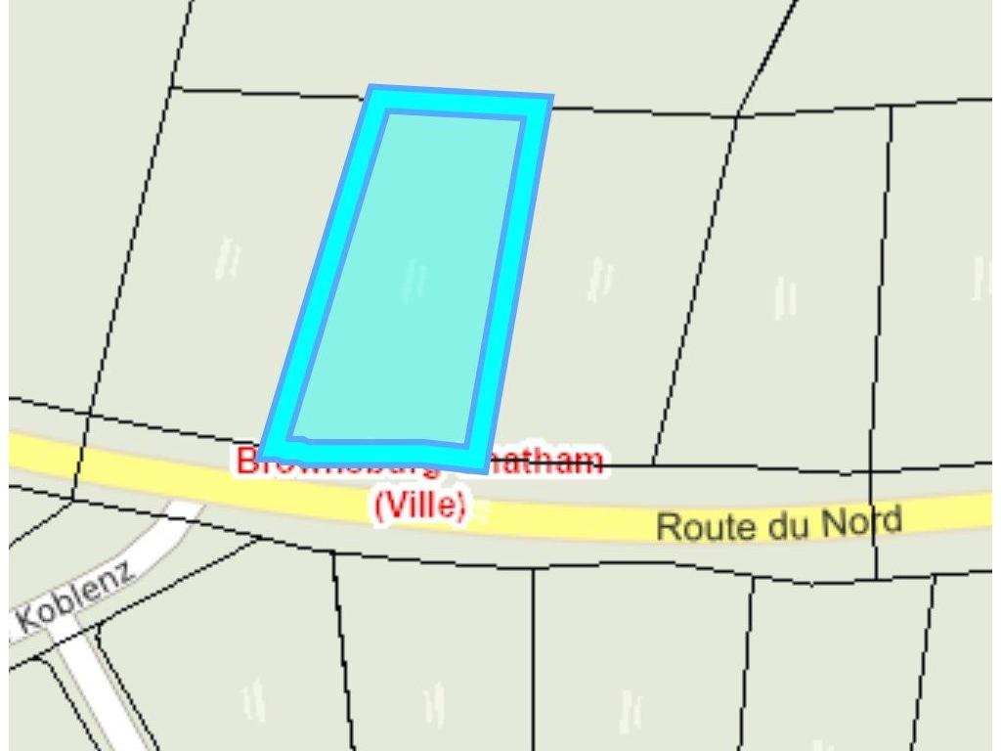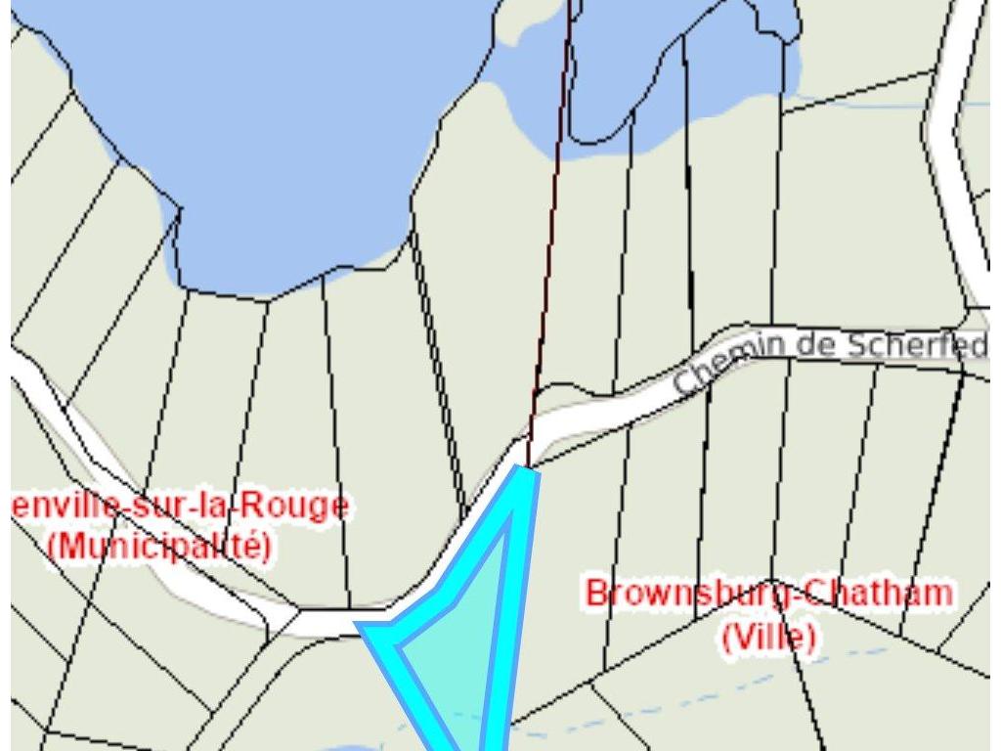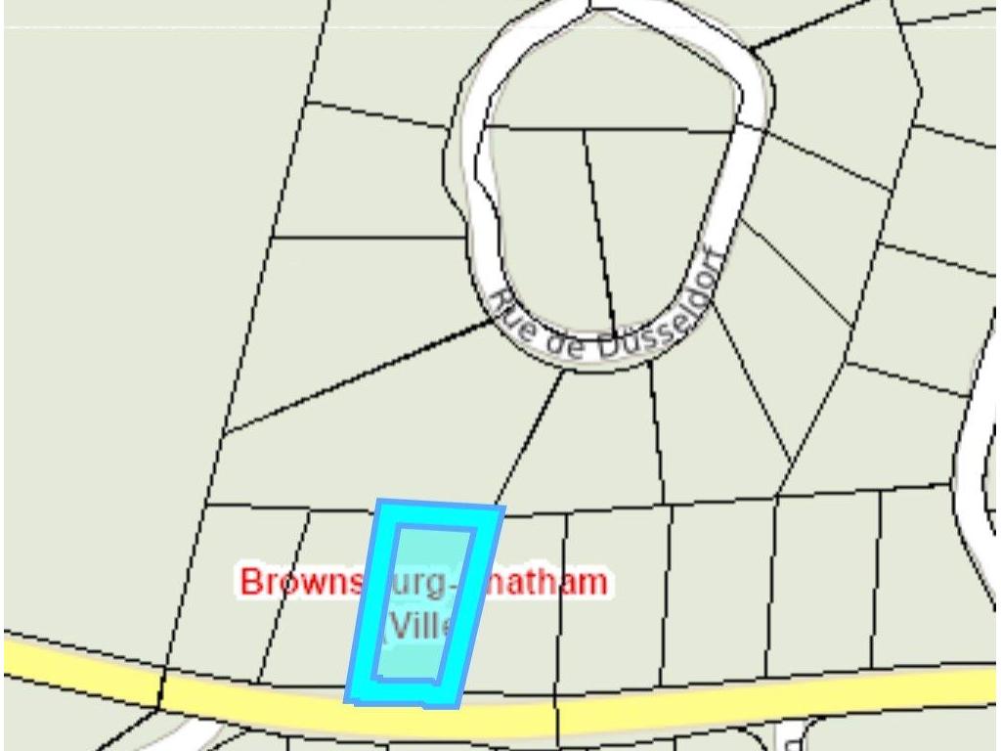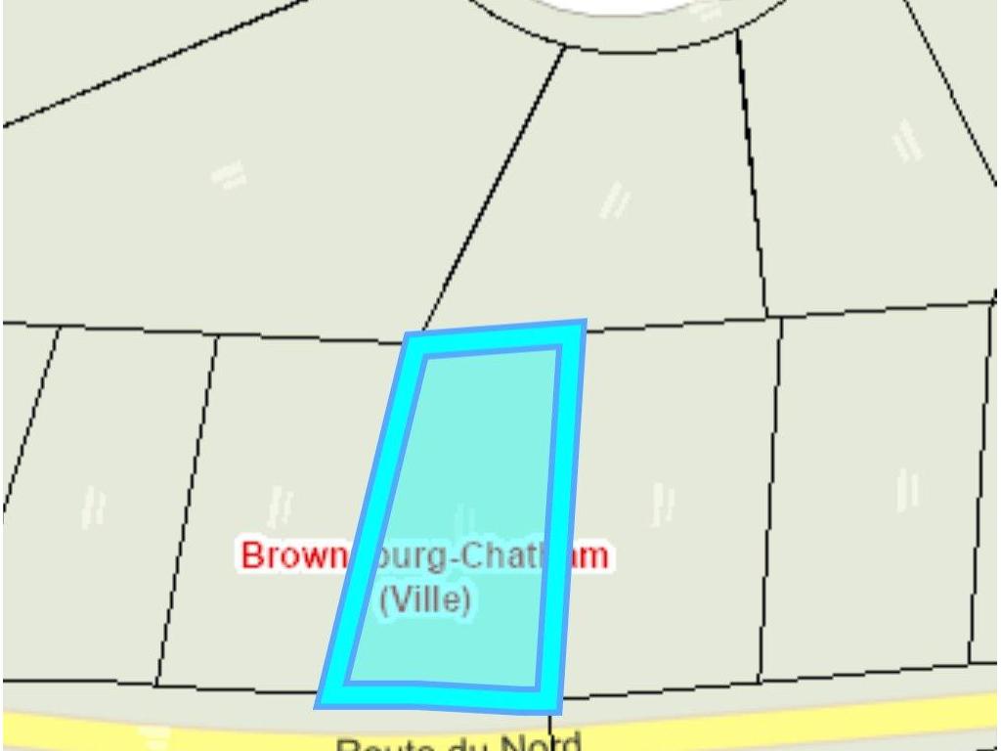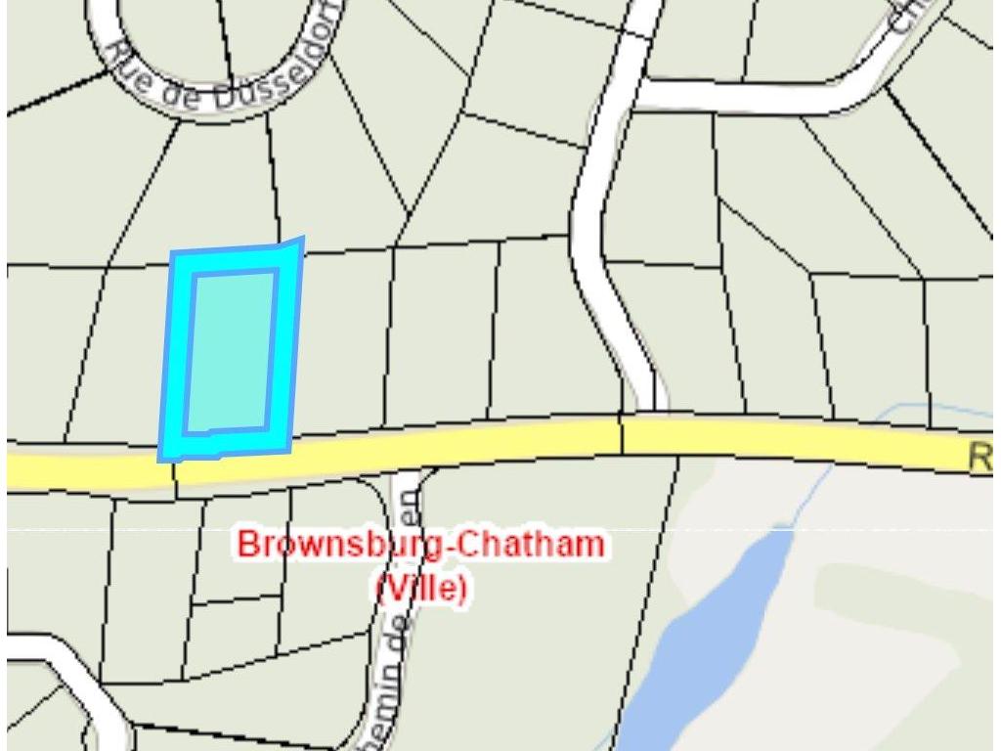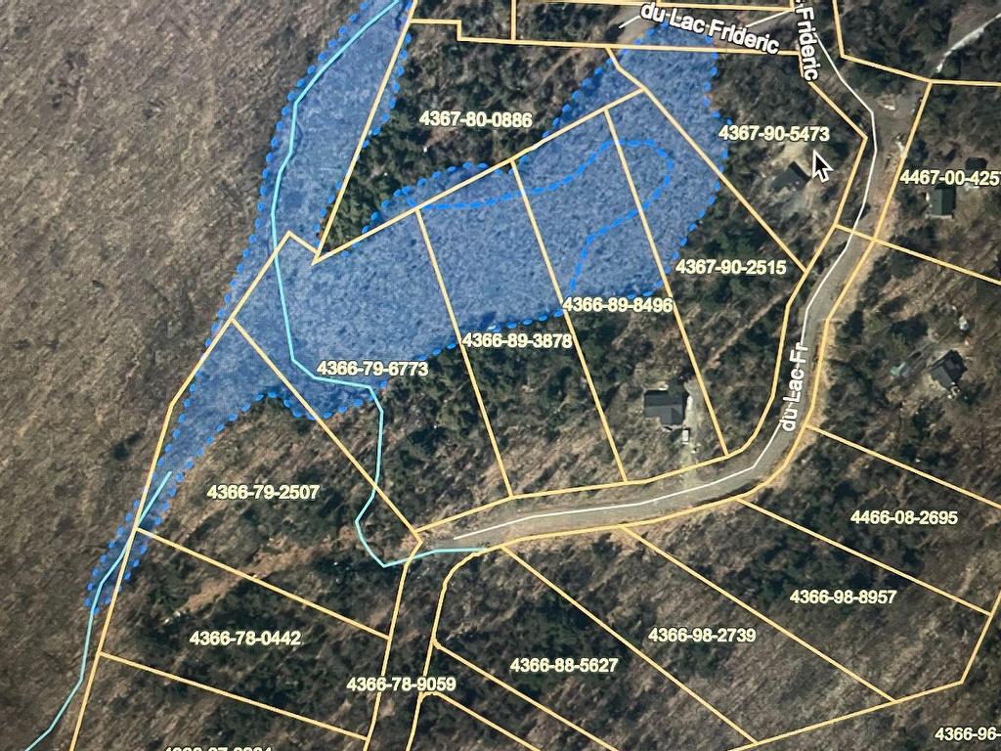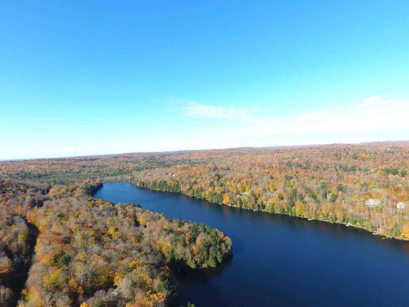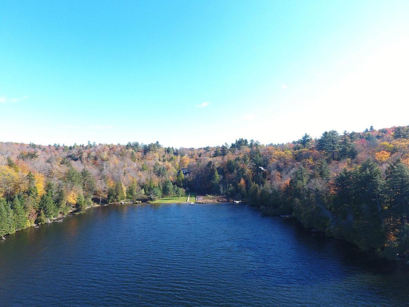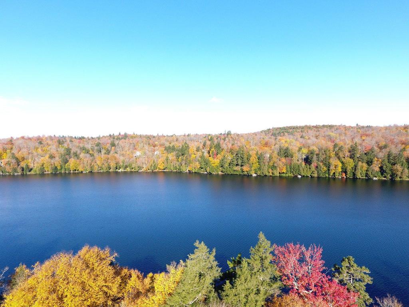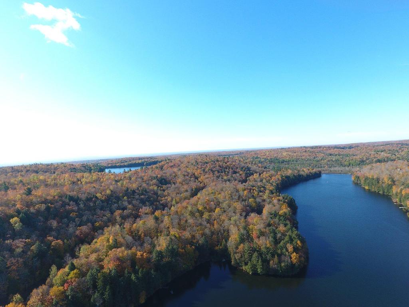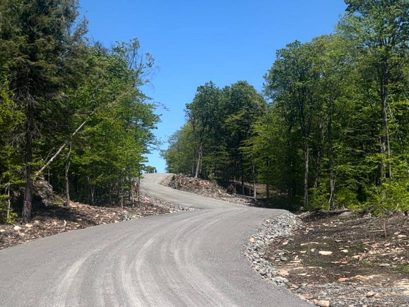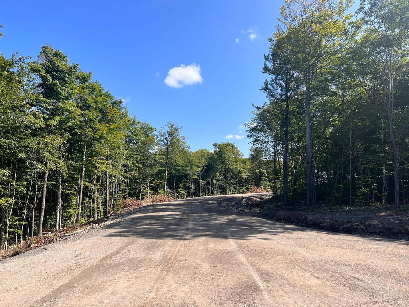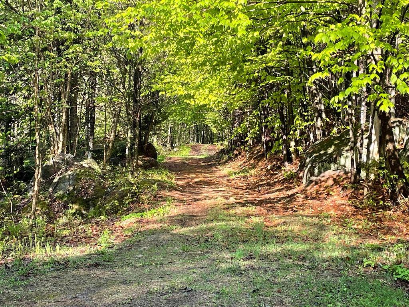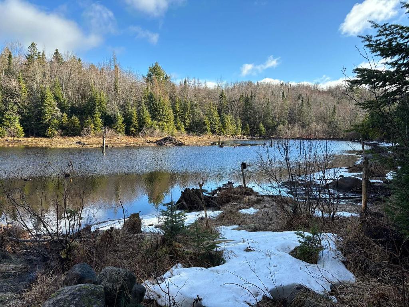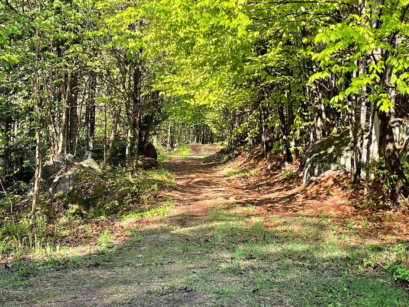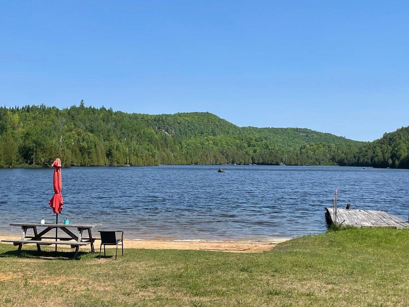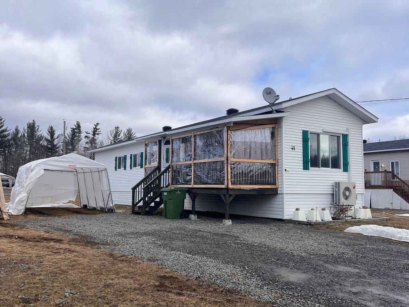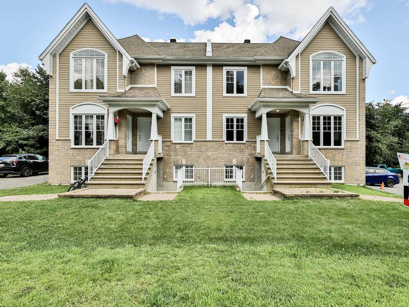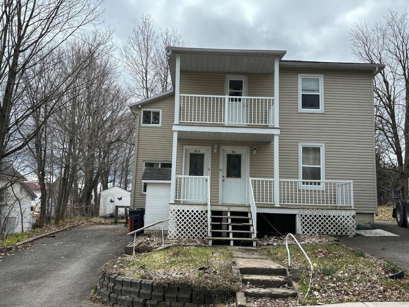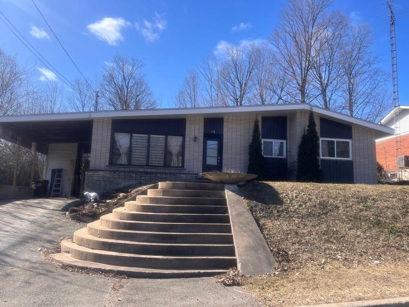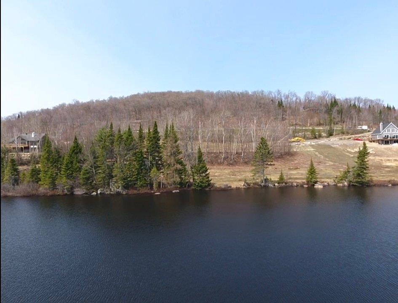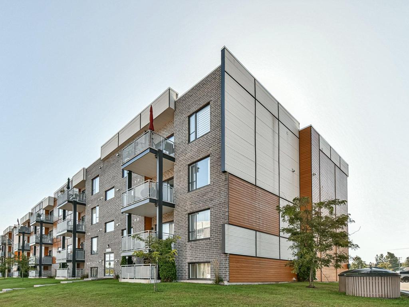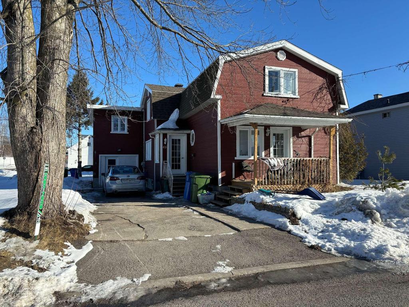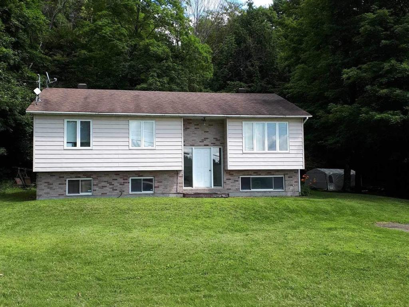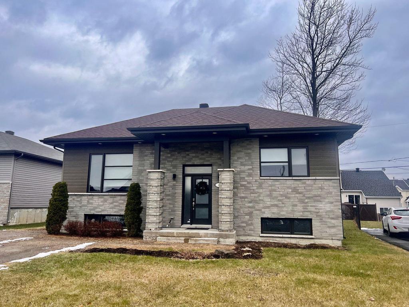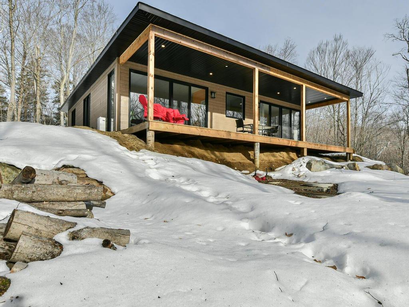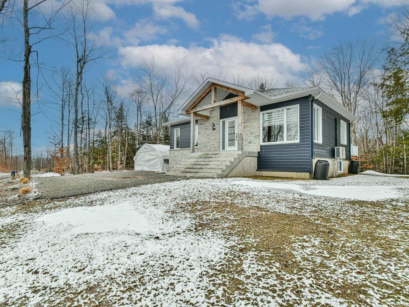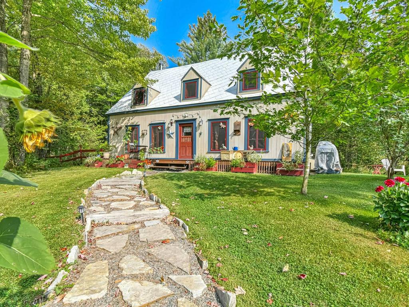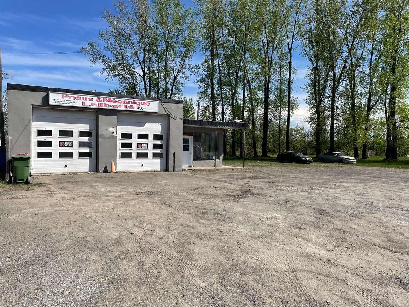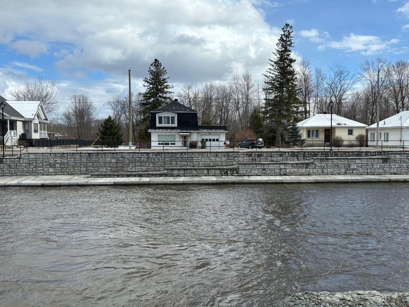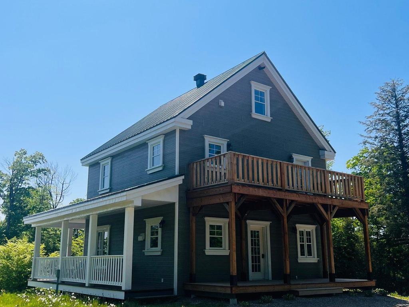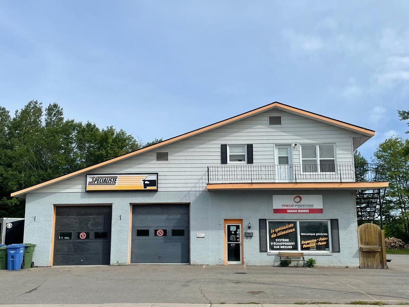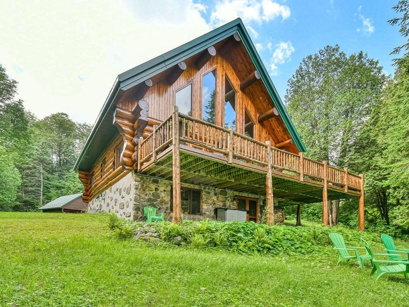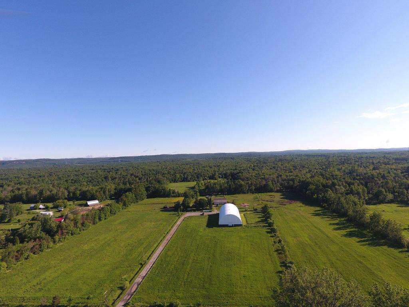
Listings
All fields with an asterisk (*) are mandatory.
Invalid email address.
The security code entered does not match.
$58,000
Listing # 27943688
Land/Lot | For Sale
Ch. de Scherfede , Grenville-sur-la-Rouge, QC, Canada
Grenville-sur-la-Rouge - Laurentides -
View Details$60,285
Listing # 17872401
Land/Lot | For Sale
Ch. de Scherfede , Grenville-sur-la-Rouge, QC, Canada
Grenville-sur-la-Rouge - Laurentides -
View Details$62,000
Listing # 18469634
Land/Lot | For Sale
Ch. de Scherfede , Grenville-sur-la-Rouge, QC, Canada
Grenville-sur-la-Rouge - Laurentides -
View Details$68,400
Listing # 26147430
Land/Lot | For Sale
Ch. de Scherfede , Grenville-sur-la-Rouge, QC, Canada
Grenville-sur-la-Rouge - Laurentides -
View Details$69,600 +GST/QST
Listing # 26939478
Land/Lot | For Sale
Route du Nord , Brownsburg-Chatham, QC, Canada
Brownsburg-Chatham - Laurentides -
View Details$69,620
Listing # 10498592
Land/Lot | For Sale
Ch. de Scherfede , Grenville-sur-la-Rouge, QC, Canada
Grenville-sur-la-Rouge - Laurentides -
View Details$72,000
Listing # 27584660
Land/Lot | For Sale
Route du Nord , Brownsburg-Chatham, QC, Canada
Brownsburg-Chatham - Laurentides -
View Details$72,000
Listing # 25597570
Land/Lot | For Sale
Route du Nord , Brownsburg-Chatham, QC, Canada
Brownsburg-Chatham - Laurentides -
View Details$83,300
Listing # 10980604
Land/Lot | For Sale
Route du Nord , Brownsburg-Chatham, QC, Canada
Brownsburg-Chatham - Laurentides -
View Details$89,000
Listing # 25480852
Land/Lot | For Sale
Rue du Lac-Frédéric , Gore, QC, Canada
Gore - Laurentides -
View Details$95,000 +GST/QST
Listing # 25905254
Land/Lot | For Sale
Rue Non Disponible-Unavailable , Gore, QC, Canada
Gore - Laurentides -
View Details$95,000 +GST/QST
Listing # 11176903
Land/Lot | For Sale
Rue Non Disponible-Unavailable , Gore, QC, Canada
Gore - Laurentides -
View Details$95,000 +GST/QST
Listing # 25021266
Land/Lot | For Sale
Rue Non Disponible-Unavailable , Gore, QC, Canada
Gore - Laurentides -
View Details$95,000 +GST/QST
Listing # 15736700
Land/Lot | For Sale
Rue Non Disponible-Unavailable , Gore, QC, Canada
Gore - Laurentides -
View Details$122,000
Listing # 12048591
Land/Lot | For Sale
Rue de l'Épervier , Gore, QC, Canada
Gore - Laurentides -
View Details$125,000
Listing # 15292310
Land/Lot | For Sale
Rue de l'Épervier , Gore, QC, Canada
Gore - Laurentides -
View Details$149,000
Listing # 21330824
Land/Lot | For Sale
Ch. McDonald , Gore, QC, Canada
Gore - Laurentides -
View Details$159,000
Listing # 28780882
Land/Lot | For Sale
Rue Kyle , Gore, QC, Canada
Gore - Laurentides -
View Details$199,000
Listing # 25653346
Land/Lot | For Sale
Ch. McDonald , Gore, QC, Canada
Gore - Laurentides -
View Details$200,000
Listing # 18544134
Land/Lot | For Sale
Ch. Kilmar , Grenville-sur-la-Rouge, QC, Canada
Grenville-sur-la-Rouge - Laurentides -
View Details$205,000
Listing # 16502008
Single Family | For Sale
41 Rue Santerre , Saint-André-d'Argenteuil, QC, Canada
Bedrooms: 2
Bathrooms: 1
Saint-André-d'Argenteuil - Laurentides -
View DetailsListing # 17117221
Condo/Apt. | For Sale
363 Rue des Érables , Brownsburg-Chatham, QC, Canada
Bedrooms: 0+2
Bathrooms: 1
Brownsburg-Chatham - Laurentides -
View Details$298,000
Listing # 10901506
Revenue Prop. | For Sale
393 - 393B Rue Principale , Brownsburg-Chatham, QC, Canada
Bedrooms: 2
Bathrooms: 1
Brownsburg-Chatham - Laurentides -
View Details$300,000
Listing # 25829312
Single Family | For Sale
278 Rue Woodbine , Brownsburg-Chatham, QC, Canada
Bedrooms: 2+1
Bathrooms: 1
Brownsburg-Chatham - Laurentides -
View Details$324,800
Listing # 14063254
Land/Lot | For Sale
Ch. de la Terrasse-du-Golf , Mont-Blanc, QC, Canada
Mont-Blanc - Laurentides -
View DetailsListing # 24582591
Condo/Apt. | For Sale
10060 Rue de l'Épervier , 305 , Mirabel, QC, Canada
Bedrooms: 2
Bathrooms: 1
Mirabel - Laurentides -
View DetailsListing # 19358888
Revenue Prop. | For Sale
45 Rue Champagne , Lachute, QC, Canada
Bedrooms: 4
Bathrooms: 2
Lachute - Laurentides -
View Details$420,000
Listing # 12526980
Single Family | For Sale
24 - 24A Rue Lamarche , Grenville-sur-la-Rouge, QC, Canada
Bedrooms: 3+3
Bathrooms: 2
Grenville-sur-la-Rouge - Laurentides -
View DetailsListing # 17901918
Single Family | For Sale
49 Rue de l'Alizé , Lachute, QC, Canada
Bedrooms: 2+2
Bathrooms: 1
Bathrooms (Partial): 1
Lachute - Laurentides -
View Details$475,000
Listing # 15257256
Single Family | For Sale
4 Ch. de Shrewsbury , Gore, QC, Canada
Bedrooms: 1
Bathrooms: 1
Bathrooms (Partial): 1
Gore - Laurentides -
View Details$484,000
Listing # 16231440
Single Family | For Sale
2 Ch. Champêtre , Lachute, QC, Canada
Bedrooms: 1+2
Bathrooms: 1
Lachute - Laurentides -
View DetailsListing # 12785084
Single Family | For Sale
395 Ch. de Dunany , Lachute, QC, Canada
Bedrooms: 2
Bathrooms: 1
Bathrooms (Partial): 1
Lachute - Laurentides -
View Details$495,000 +GST/QST
Listing # 19232975
Com./Ind./Block | For Sale
81 Route du Canton , Brownsburg-Chatham, QC, Canada
Brownsburg-Chatham - Laurentides -
View Details$495,000
Listing # 26290674
Single Family | For Sale
49 Rue du Canal N. , Grenville, QC, Canada
Bedrooms: 3
Bathrooms: 2
Grenville - Laurentides -
View DetailsListing # 24489447
Single Family | For Sale
145 Ch. Dalesville , Brownsburg-Chatham, QC, Canada
Bedrooms: 3
Bathrooms: 2
Bathrooms (Partial): 1
Brownsburg-Chatham - Laurentides -
View Details$995,000 +GST/QST
Listing # 22647664
Com./Ind./Block | For Sale
55 Rue Principale , Lachute, QC, Canada
Lachute - Laurentides -
View Details$1,200,000
Listing # 19640970
Single Family | For Sale
1115 Ch. Kilmar , Grenville-sur-la-Rouge, QC, Canada
Bedrooms: 3
Bathrooms: 2
Grenville-sur-la-Rouge - Laurentides -
View Details$1,510,000
Listing # 16921594
Farm/Hobby Farm | For Sale
564
Route du Canton
,Brownsburg-Chatham,
QC, Canada
Bedrooms: 1+2
Bathrooms: 2
Bathrooms (Partial): 1
Brownsburg-Chatham - Laurentides -
View Details
